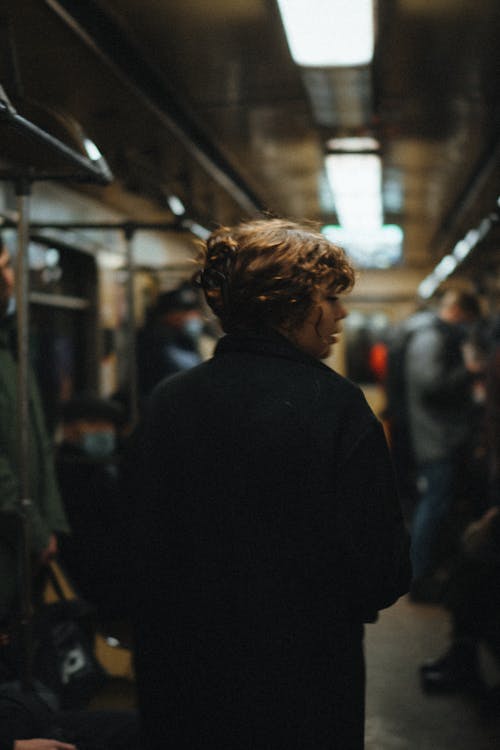The dwellings dramatic topography was the main driver behind the were designed to be highly insulated with a high level of generation of the masterplan, with the site sloping air tightness to minimise energy usage. [...] The buildings are carefully positioned to follow the CREATION OF AN ‘EXEMPLARY SUSTAINABLE natural undulations of the site, with short housing terraces COMMUNITY’ tiered across the existing site levels and contours to reduce the impact on the natural topography and to The creation of a sense of place was also an overall focus create a series of linked external landscaped spaces that for the develo. [...] Much The design sought to take advantage of the sloping site by attention was paid, therefore, to the external spaces and the spacing the dwellings to maximise daylight and solar spaces between the houses, as to the dwellings themselves. [...] The dwellings have RANGE been arranged on the site to allow light into the 3.38-10.11 kg/m2/yr AIRTIGHNESS external spaces, gardens and terraces between 1.6 – 3 m3/h/m2@50Pa the houses as well as allowing positive solar gain into the houses during the winter. [...] BUILDING PROFILE EMH HOMES – TOWN STREET, SANDIACRE KEY L_E_SSONS DESIGN/ From the outset of the project, the client wanted the The project uses innovative products and systems to CONSTRUCTION/ scheme to take a low carbon, energy efficient approach achieve high levels of thermal insulation and COMMISSIONING to meet Code 5 of the Code for Sustainable Homes airtightness, but the commercial constrain.
- Pages
- 4
- Published in
- United Kingdom



