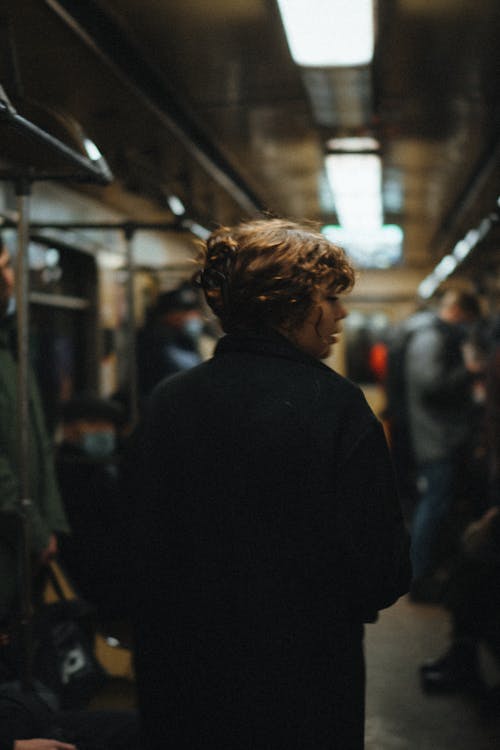The State Capitol, the newVisitors Center and Desoto Park to the North, and the Old State Capitol and museums to the South are important cultural and landscape anchors that will give the River District a logical structure and help define it is as recognizable place within the city. [...] The dramatic enhancement of the landscape within the district by itself will immediately establish the River District as a distinct place within the city and the climate, culture and Mississippi River landscape will provide a strong basis for strengthening the character and identity of the River District. [...] The western sidewalk is chosen because of the currently planned development along the west side of the street and so as not to obscure the historic Lafayette building on the eastern sidewalk and allow this building typology to be expanded upon. [...] Accordingly, the construction of the sidewalk would be timed in unison with the redevelopment of several parcels on the west side of the street: the Shaw Center and Shaw Center Plaza, the renovation of the Capitol House Hotel, and three adjacent residential developments. [...] Lighting 5. Street lamps should be installed on the western sidewalk on direct axis of the center line of the street trees to reinforce the connecting gesture of the trees and to ensure the least possible interference with pedestrian traffic. [...] The creation of a continuous and full canopy will help reinforce the continuity of the streetscape and emphasize the connection between the newVisitors Center with the Old State Capitol. [...] Taking advantage of the wider right-of-way along the River Road north, a double row of trees is proposed along the segment determine the need for the amendment to existing soils or the introduction of new soil profiles. [...] The Master Plan also calls for a new access point to the Riverfront Promenade via a new set of stairs at the levee at the end of Florida Street and the enhancement of the existing access points. [...] The current space available for planting along the east side of River Road is between the edge of the roadway and the providing the needed link to the downtown pedestrian circulation system. [...] The Master Plan also recognizes the opportunity to enhance to the planning within the Old State Capitol to improve views all new buildings to be set back 15' from the roadway, accommodating the space necessary to plant a single row of large of the historic building and landscape, provide greater abundance of shade for the new pedestrian traffic, and frame and reinforce deciduous trees and a 4' sid



